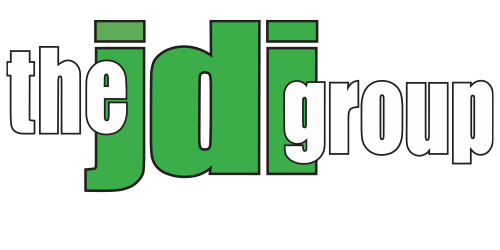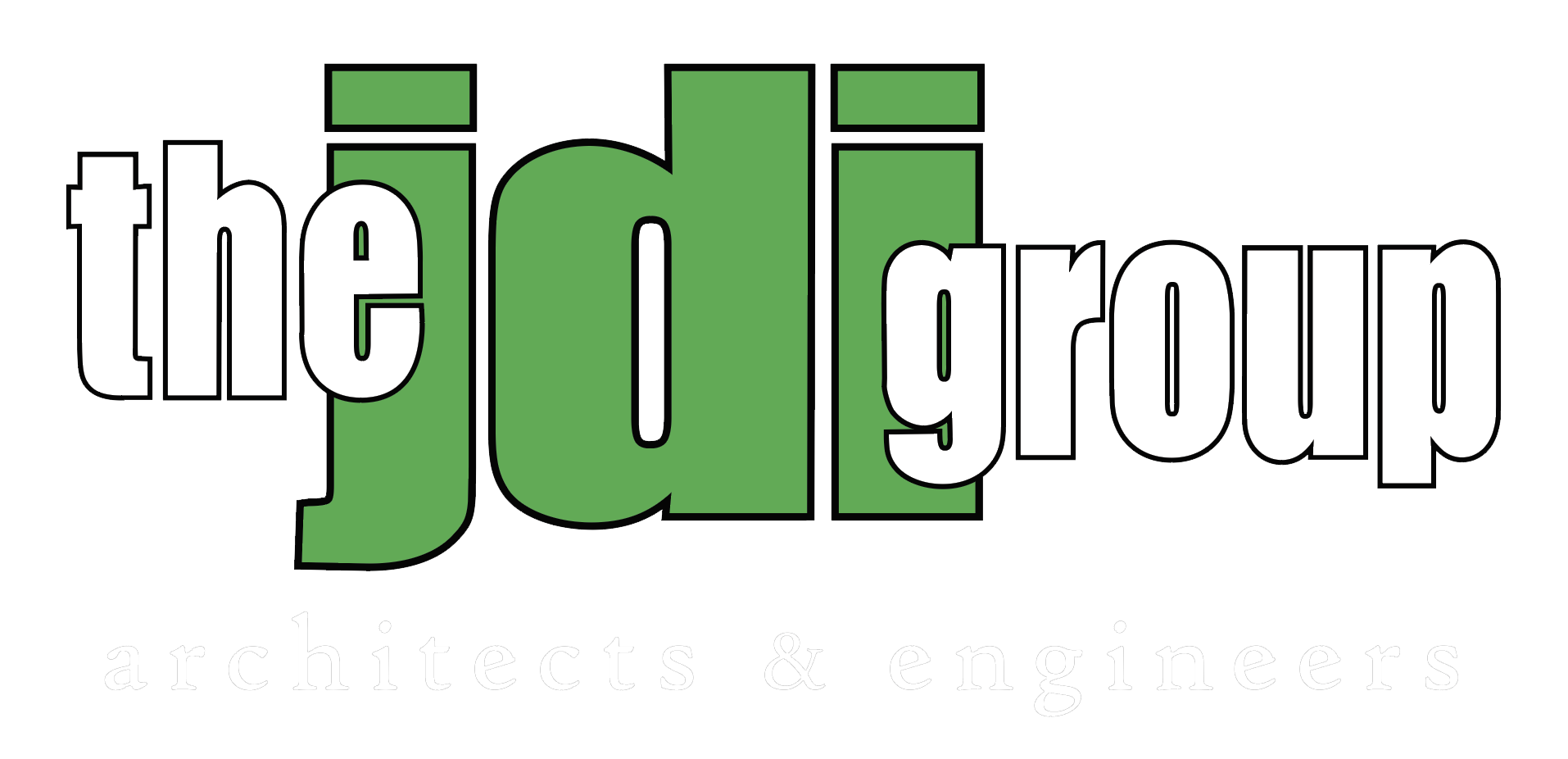Pre-engineered metal building for use as a two-tenant 20,000 SF flex industrial space. One of the suites for this project includes 1,000 SF of office space and 9,000 SF of warehouse space. The other suite has 320 SF of office space off a vestibule and the balance of the area in the warehouse space. JDI was responsible for the architectural, structural, mechanical, and electrical design.
Our architectural department provided floor plans, roof plan, reflected ceiling plans (office only), building / wall sections, and door / room finishes.
Structural design services included foundation plan, slab plan, footing schedules, concrete slab design, masonry wall design with thickened slab strip footings, and concrete and steel sections and details.
HVAC services were also provided by our team, such as heating / cooling load analysis of the new building to determine requirements during winter / summer days. JDI also provided plumbing, which included domestic hot and cold-water system design to serve the plumbing fixtures in the restrooms, including specification and location of a hot water heater. Sanitary and vent systems were designed to meet code requirements to serve the plumbing fixtures in the restrooms and tie into the site sanitary main and natural gas piping needed for new HVAC appliances and water heater. Fire protection services were also included to determine the necessary coverage density required for the new building spaces.
Our electrical engineers provided 3-phase service to each of the suites and developed power plans. The design included power to HVAC systems, overhead doors, interior and exterior general 120V power outlets, along with plans for interior, exterior, and emergency / exit lighting.




