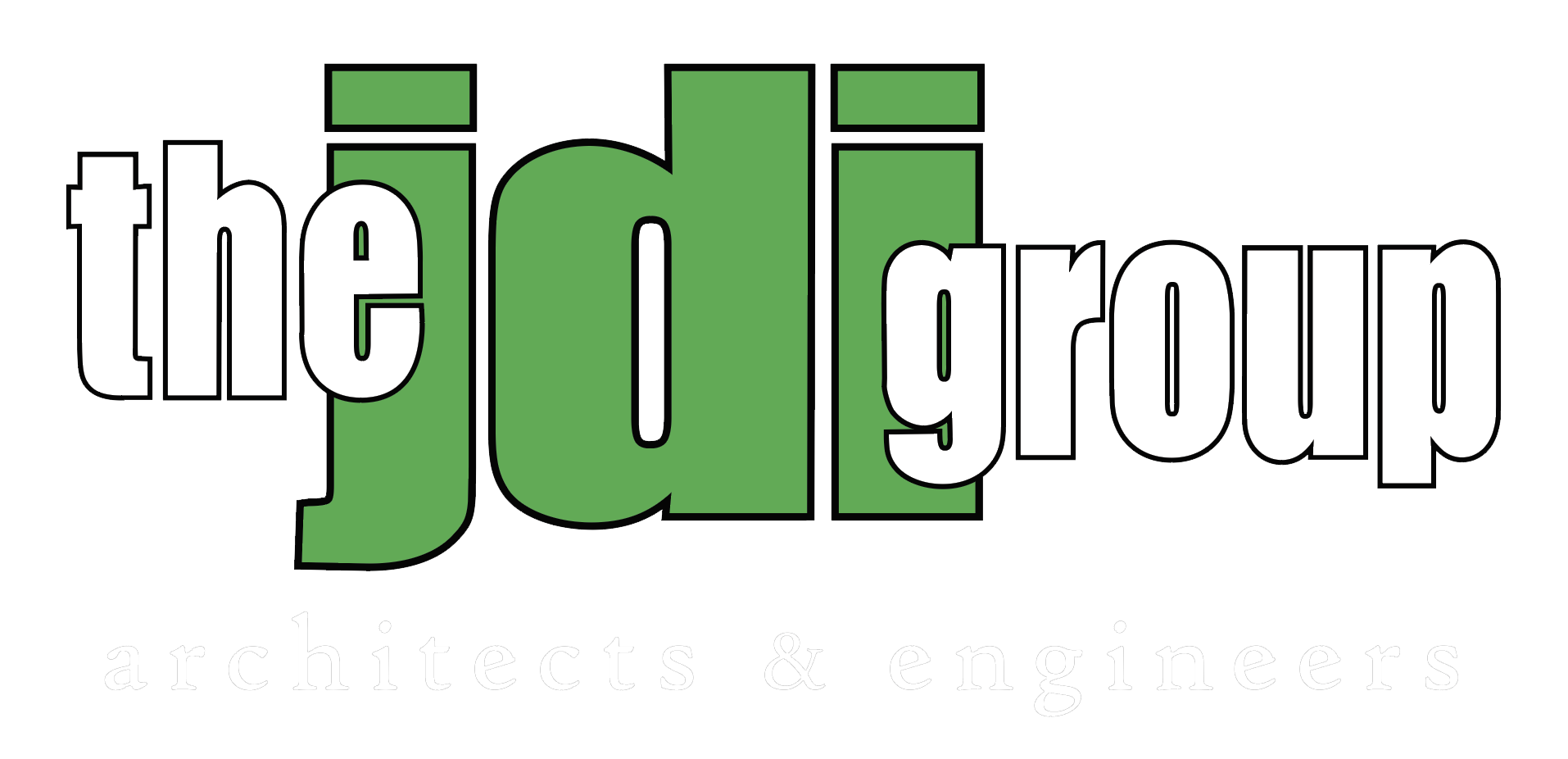The JDI Group designed the 26,000 SF addition to the correctional treatment facility and a new training center. The JDI Group led the design for a 26,000 SF addition to the Lucas County Correctional Treatment Facility (CTF). This minimum security facility currently houses men with a focus on programming, education, and treatment.
The project brought a 48-bed women’s unit on-site with the existing men’s unit. Staff also relocated to this site, centralizing operations. Improved administrative areas include the security control room and case management areas. An expanded health clinic and intake area with dedicated holding cells help normalize care for clients.
Support spaces include six new program rooms and an after-care area for graduates who return for weekly programming. JDI provided architectural and engineering services and The DLR Group provided correction center design expertise.
Site design included survey, existing pavement and parking evaluation, a new 40,000 SF of parking lot, site utility extensions for water and sanitary, and stormwater and detention design.
Our mechanical team developed HVAC heating and cooling loads, specified grade mounted packaged heating and cooling equipment, designed air distribution duct systems, and specified ductwork materials and insulation. JDI also designed the plumbing fixtures and water heater parameters, sanitary and vent system per plumbing code requirements, and a fuel gas piping system to serve heating equipment.
A new free-standing training center is also currently under construction.



