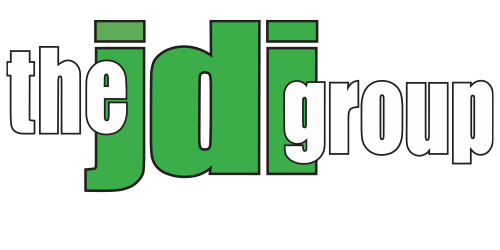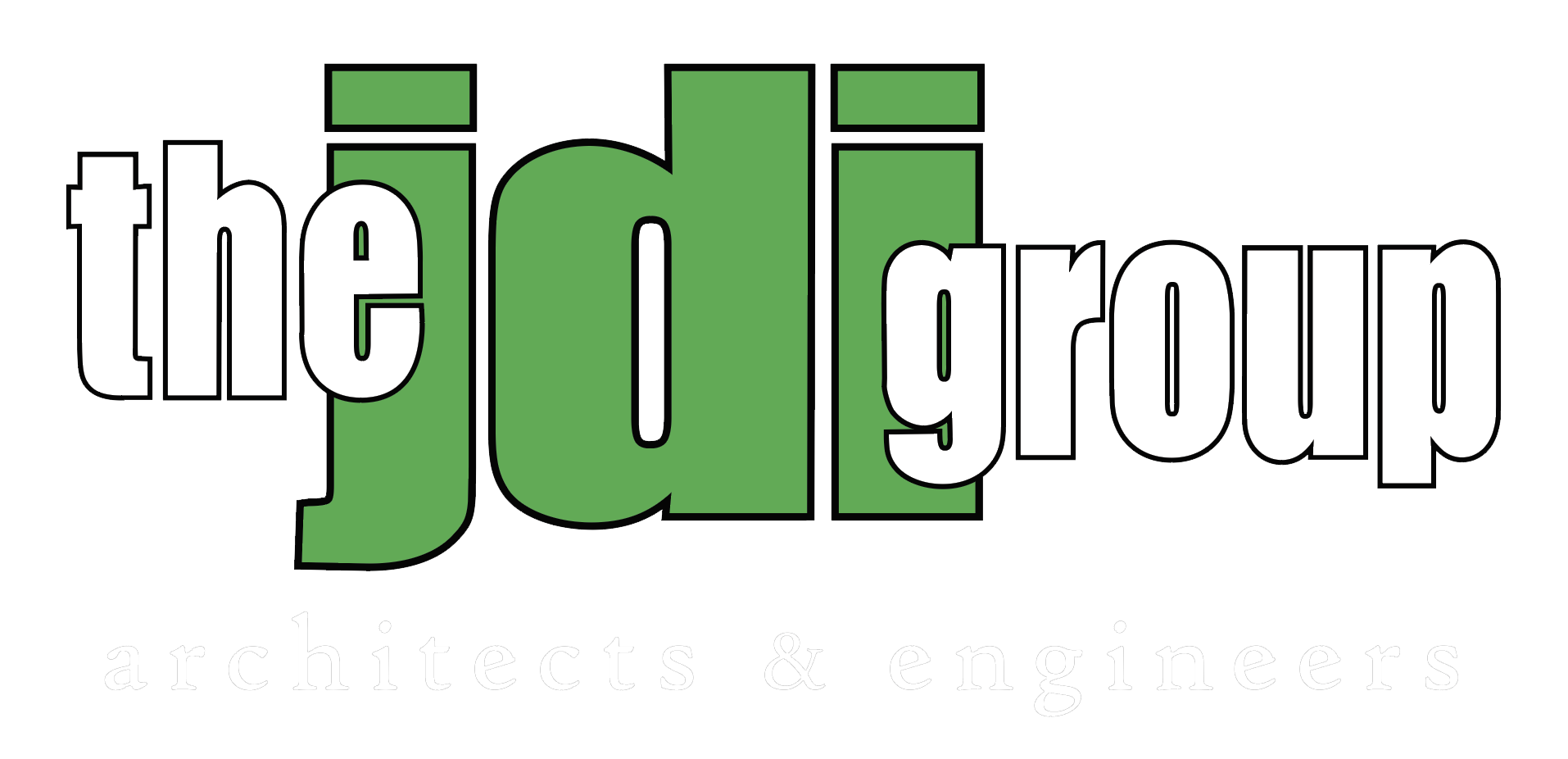The JDI Group provided architectural and engineering services for three different projects at Johns Manville, River Road Plant 1 Facility. These studies included:
Cafeteria Remodel
JDI developed conceptual designs to renovate an existing cafeteria space. The new amenities included updated finishes, WIFI, and charging stations.
The updated microwaves and refrigerators were envisioned to be replaced with a “market-place” fresh food service counter.
Locker Room Remodel
JDI developed conceptual designs to renovate existing outdated employee locker facilities. The study looked at reconfiguring the lockers with more spacious units. It included updated finishes and improved plumbing fixture accessibility.
Quality Lab Remodel
JDI investigated the under utilized quality control lab for potential upgrades as a full testing lab. The review included assessing the mechanical and plumbing services for adequacy to the proposed needs.



