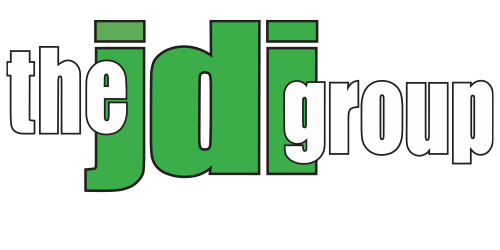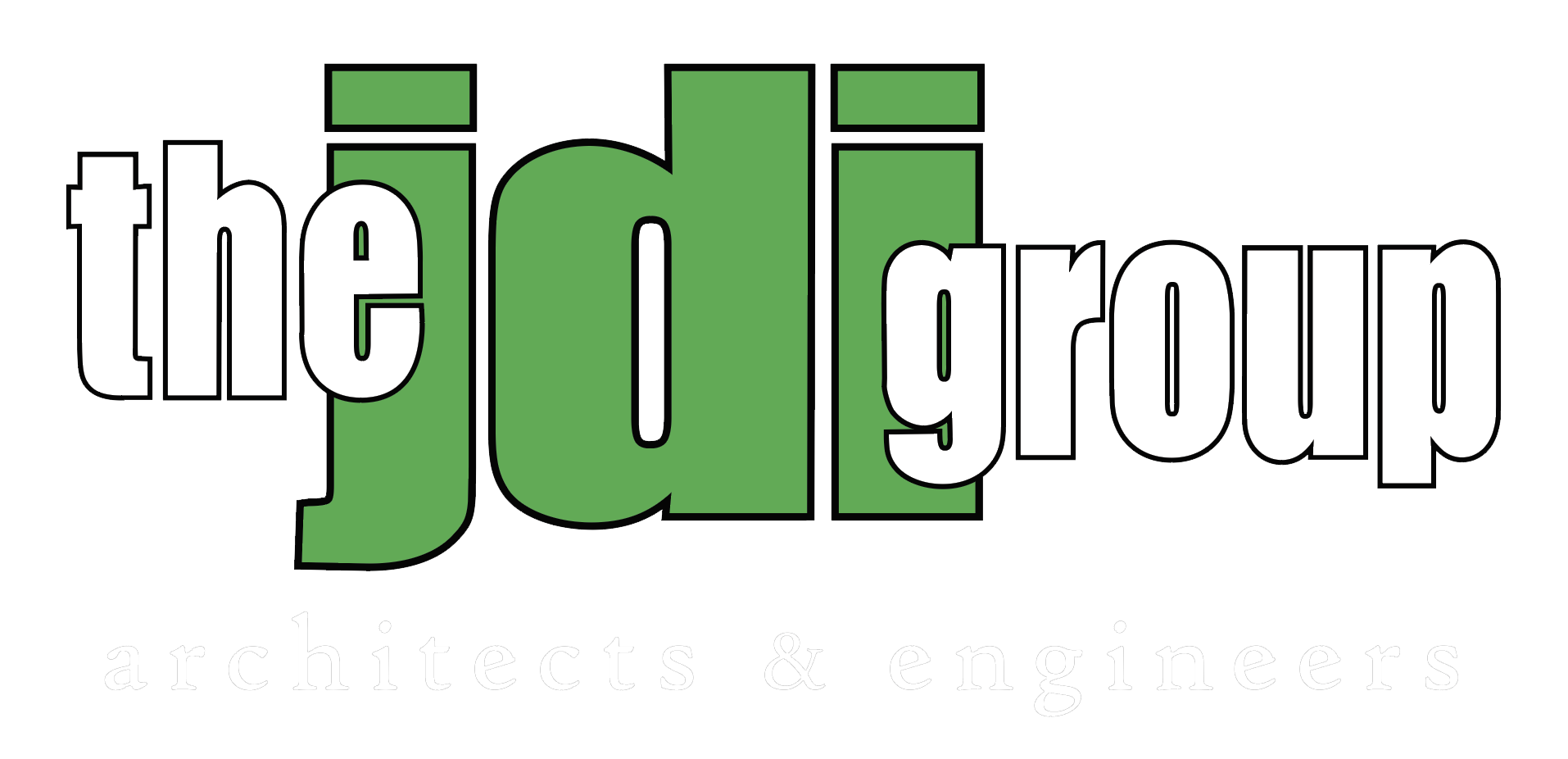The JDI Group worked in conjunction with Clouse Construction and Process Solutions & Engineering (PSE) on a large building expansion for the client. The Carey, Ohio company produces a variety of lightweight composite plastic parts to serve customers in the automotive, heavy truck, HVAC and construction markets. The expansion houses a paint line and finishing area and is comprised of two adjoining buildings a 28,000 SF east building that is home to the product finishing area as well as relocated shipping office and break area and a 24,000 SF north building to house the paint shop. The paint shop includes a spray booth pit that is approximately 140 feet long x 32 feet wide x 12 feet deep, as well as a 21 foot sludge tank pit that is 44 feet long x 22 feet wide x 21 feet deep. A large oven and size-able paint/mix room are also housed in the paint shop building.
The JDI Group worked hand-in-hand with PSE to lay out the various components of the paint process line, from the paint mix room to the spray booths, ovens, and finishing area. Our team made sure that all process equipment was accounted for in the design and that the work flow met the client’s needs and expectations.
The design challenges on this project included managing a number of site and schedule constraints. In order to expedite the schedule, a pre-engineered building was selected with clear spans ranging from 80 to 135 feet. Due to the two building additions butting up against the existing building, special care was taken to not undermine the existing foundations and adversely impact the on-going plant operations. Further complicating the design, the spray booth pit was located in close proximity to the existing building making the new building and pit foundations a challenge to engineer and build. Sheet piling was not a viable option because the installation would produce vibrations that could disrupt the robots and other sensitive equipment operating in the existing building. The engineering and construction team devised a solution that utilized tie rods and shear walls to transfer the building and pit wall forces into the ground without impacting the existing foundations or building operations.
The JDI Group modeled the entire addition in 3D and utilized BIM for coordinating the various trades and equipment manufacturers in order minimize costly conflicts in the field. Additionally, the client was able to visualize the final product and optimize future work flow and productivity prior to construction.



