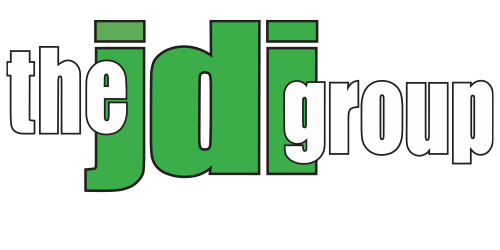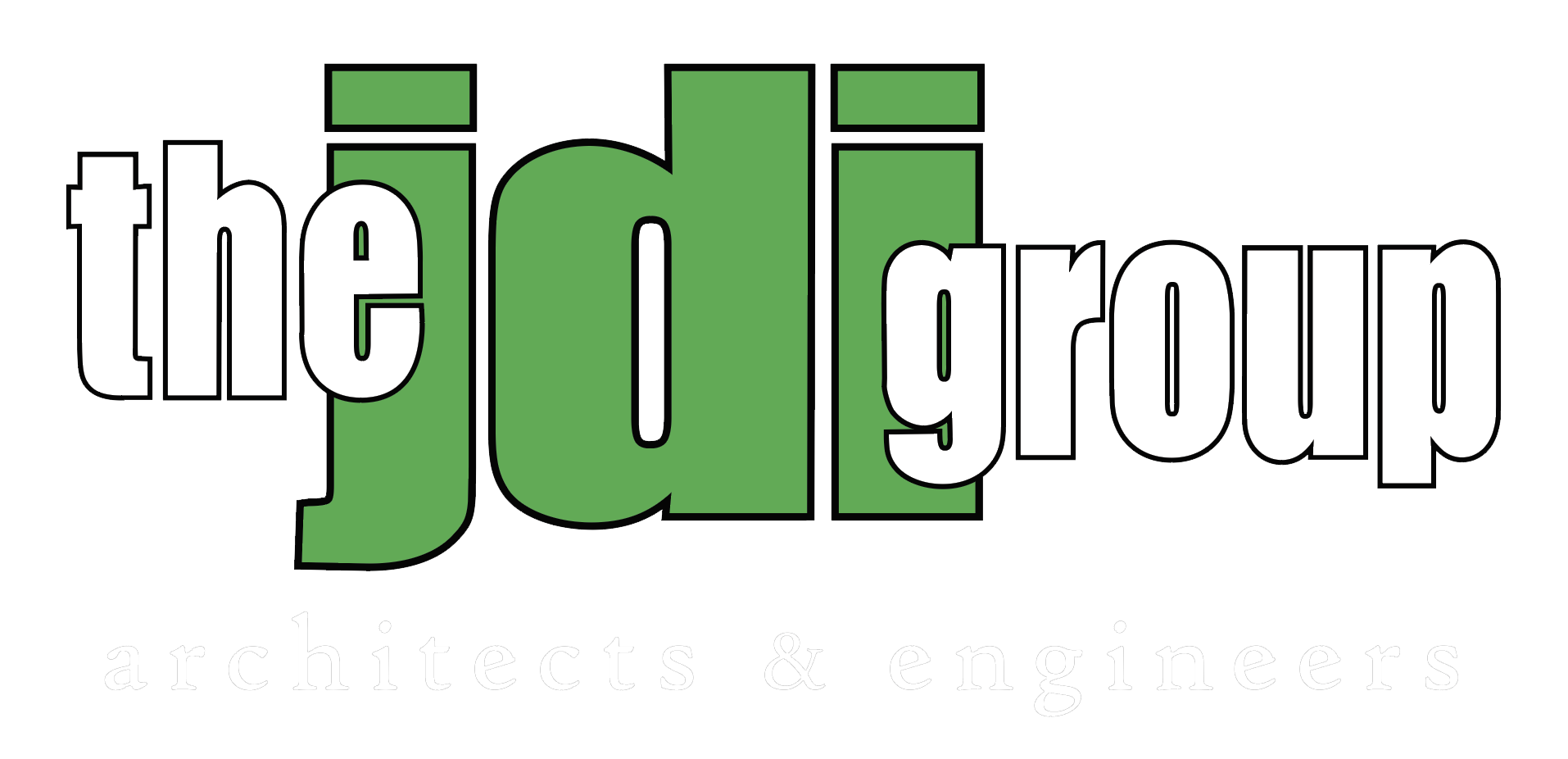The JDI Group was commissioned to develop conceptual renderings for expanding the corporate headquarters for an area manufacturer. The concepts included both single and two-story options, incorporating a dynamic entry experience. Employee amenities included conference spaces, a training room, and a cafeteria.



