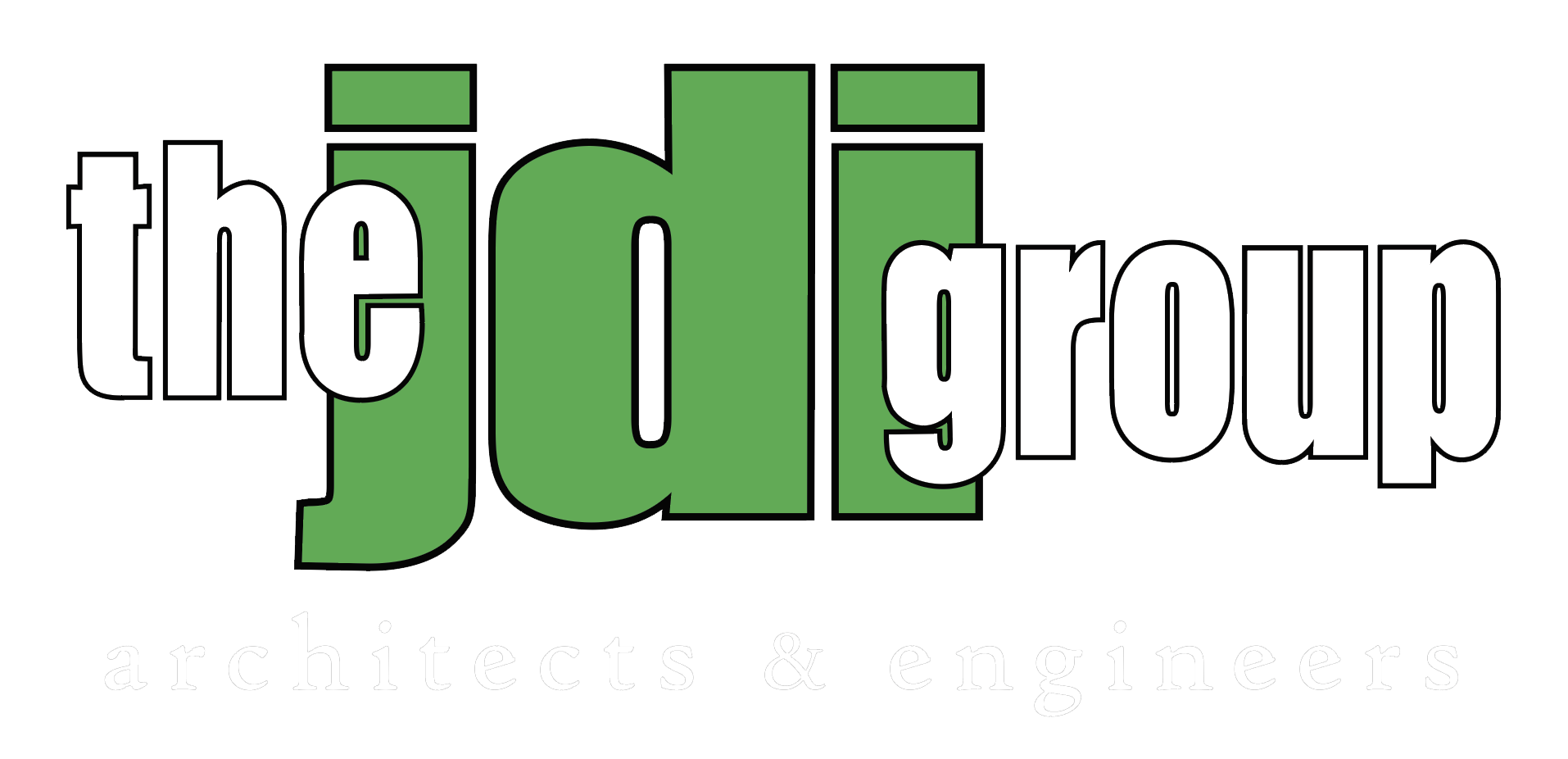The maintenance shop complex in Oregon, Ohio combines the functions of the heavy equipment/vehicle repair shop, machine shop, boiler shop, and instrumentation and electrical shops into a new 90,000 SF blast-resistant facility. The building design included two-story administrative offices for maintenance and reliability, turn around (TAR), and shop support.
As part of the programming phase for the maintenance portion of the project, similar shops at two other refineries were reviewed to maximize potential work efficiencies and workflow best practices at this site. JDI assessed and documented hundreds of pieces of existing machinery and equipment that were to be moved to the new facility to ensure that the workflow in the new shop met the client’s needs and provided all necessary utilities.
The JDI Group utilized a multi-disciplined team of both architects and engineers, with all designs completed in-house while collaborating with the owner’s staff. We provided pre-design services, including site analysis and selection assistance, existing shop assessments, workflow studies, programming, and conceptual and schematic design through construction documentation for the 90,000 SF new facility. In addition to blast-resistant design, the building meets the criteria for other refinery hazards and applicable refinery technical practices.



