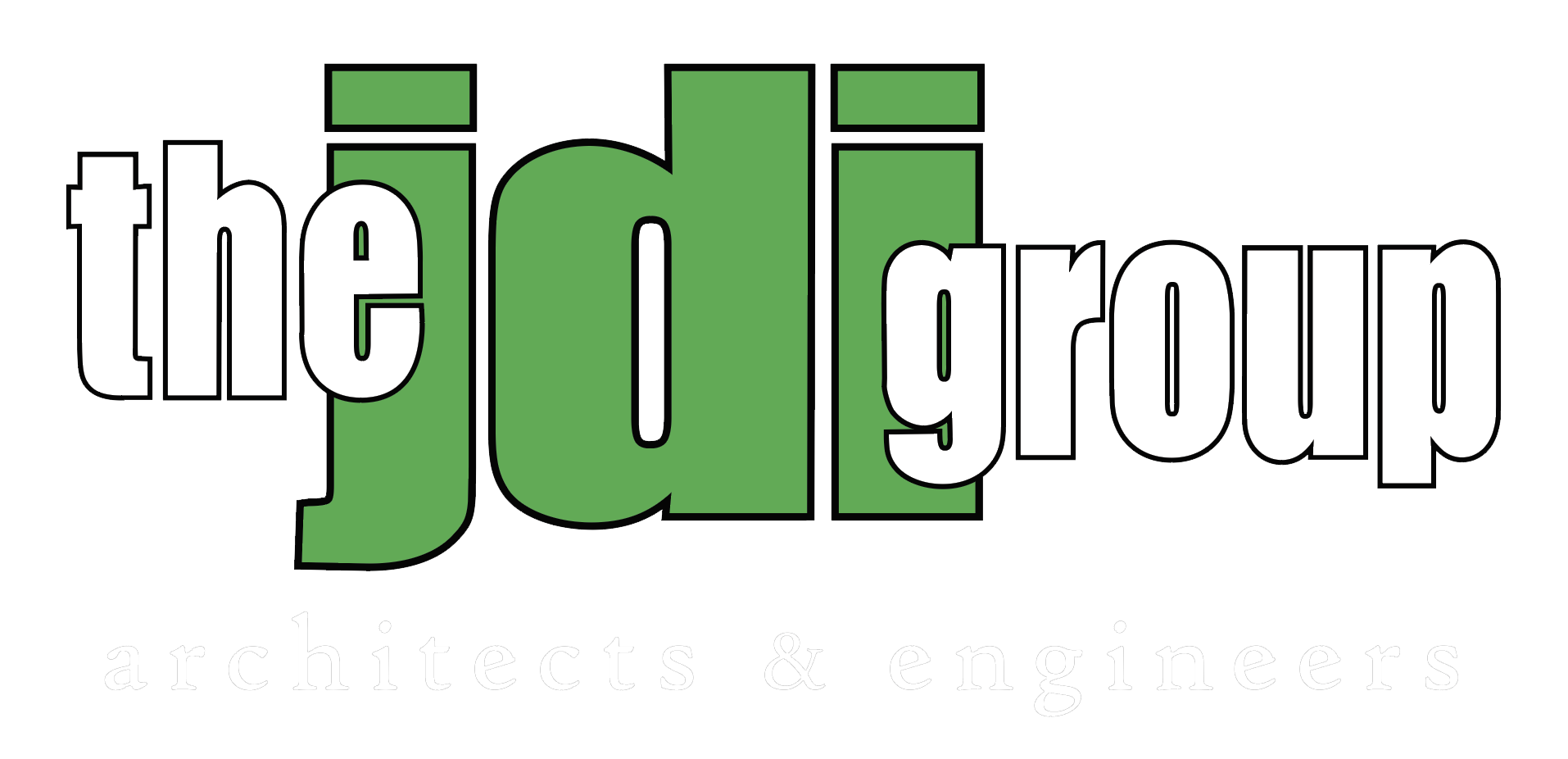Many communities are home to old, abandoned buildings—from warehouses to grocery stores. An architectural approach called “adaptive reuse” offers a way to rejuvenate vacant and often dilapidated structures.
Adaptive reuse architecture is a practice that involves repurposing existing buildings, especially historic structures, for new and different uses. This approach allows for the preservation of architectural heritage while meeting the changing needs of communities. Adaptive reuse projects can transform old factories, warehouses, schools, churches, or other buildings into functional spaces that serve the surrounding area. Some examples include converting a historic building into a modern mixed-use space, an old grocery store into a self-storage facility, or a bank into a health clinic. (JDI has designed all three). By adapting and repurposing existing structures, these projects can bring new life and economic activity to the area.
Commercial real estate developers often take on adaptive reuse projects because they possess the necessary financial resources, construction expertise, and market knowledge to successfully undertake such ventures. Teaming with an experienced A/E firm brings a well-rounded team to the project. While developers can help secure funding and market the finished space to potential tenants, an architectural and engineering firm has the capacity to assess the feasibility of the project, navigate zoning and regulatory requirements, and help with permit and construction documentation.
Collaboration with architects, historic preservation experts, community organizations, and local authorities is crucial in adaptive reuse projects. It ensures that the architectural integrity of the building is respected while also addressing the functional needs and goals of the client or community.
Adaptive reuse offers several advantages compared to traditional construction.
- Lower construction costs: Adaptive reuse projects often require fewer building materials and can utilize the existing structure, reducing the need for extensive new construction. This can result in significant cost savings, especially considering the rising cost of building materials.
- Faster construction timeline: Repurposing an existing building is generally faster than constructing a new one from scratch. Many aspects, such as the foundation and basic infrastructure may be usable with minimal refurbishment.
- Community appeal: Adaptive reuse often resonates with the community due to the historical preservation and revival of areas that typically start out as an eyesore. It is easier to get support and help move projects faster.
- Environmental sustainability: Reusing existing structures reduces the environmental impact associated with new construction. These projects minimize waste and conserve resources. Additionally, adaptive reuse helps mitigate urban sprawl by revitalizing existing spaces and promoting infill development.
- Access to incentives and tax credits: Many regions provide incentives and tax credits to encourage adaptive reuse projects, particularly for the revitalization of historic buildings. JobsOhio Vibrant Communities Program is one grant program that could be a funding option for certain communities. Funding incentives can help offset project costs.
Overall, adaptive reuse architecture combines financial benefits, faster project completion, community appeal, and environmental sustainability, making it an attractive option for investors seeking to breathe new life into an area. These projects provide economically viable solutions, aid historic preservation, and enhance the livability of a community.
Ask our full-service team at The JDI Group how we can help.
Hiring a professional to first assess the existing building is crucial to determine if it is structurally sound. Along with the initial assessment, it is important to research the building code and local zoning laws to ensure the project is a viable candidate for rehabilitation. Our team can provide guidance from surveying, programming, and conceptual design through detailed design, permitting, and construction documentation.



