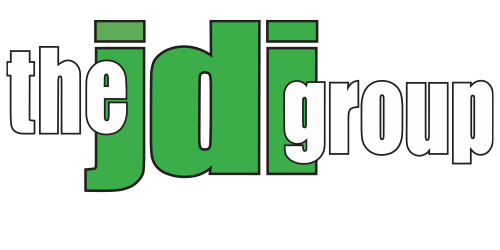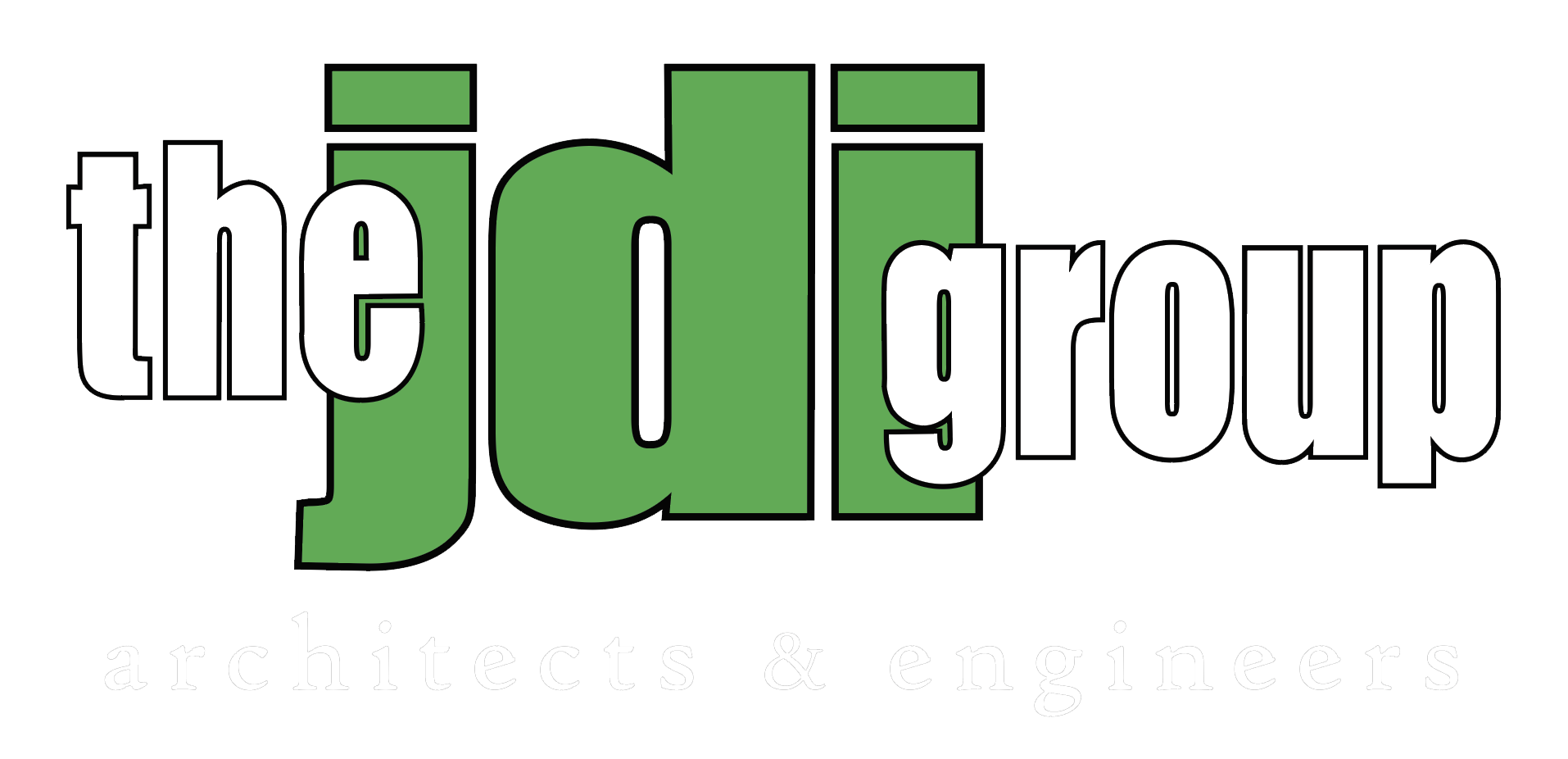Our civil engineers were tasked with designing 2,600 LF of roadway and right-of-way for a subdivision development. The project included horizontal and vertical roadway design, intersection design, storm drainage, sanitary sewer and water line extension design. Phase II and Phase III of the development involved these same services for 1,000 LF of roadway and 3,000 LF of roadway respectively. The Riverford Plat XI civil/site design for the extension of the residential subdivision included 1,600 LF of road and sewers, a ravine culvert crossing, and a 2.5-acre wet detention / water quality pond which serves the entire subdivision.
Riverford Subdivision





