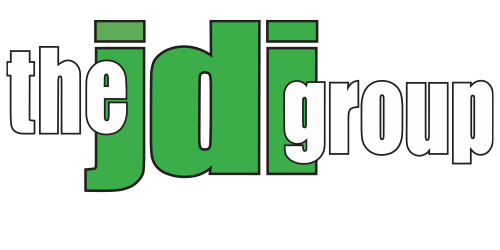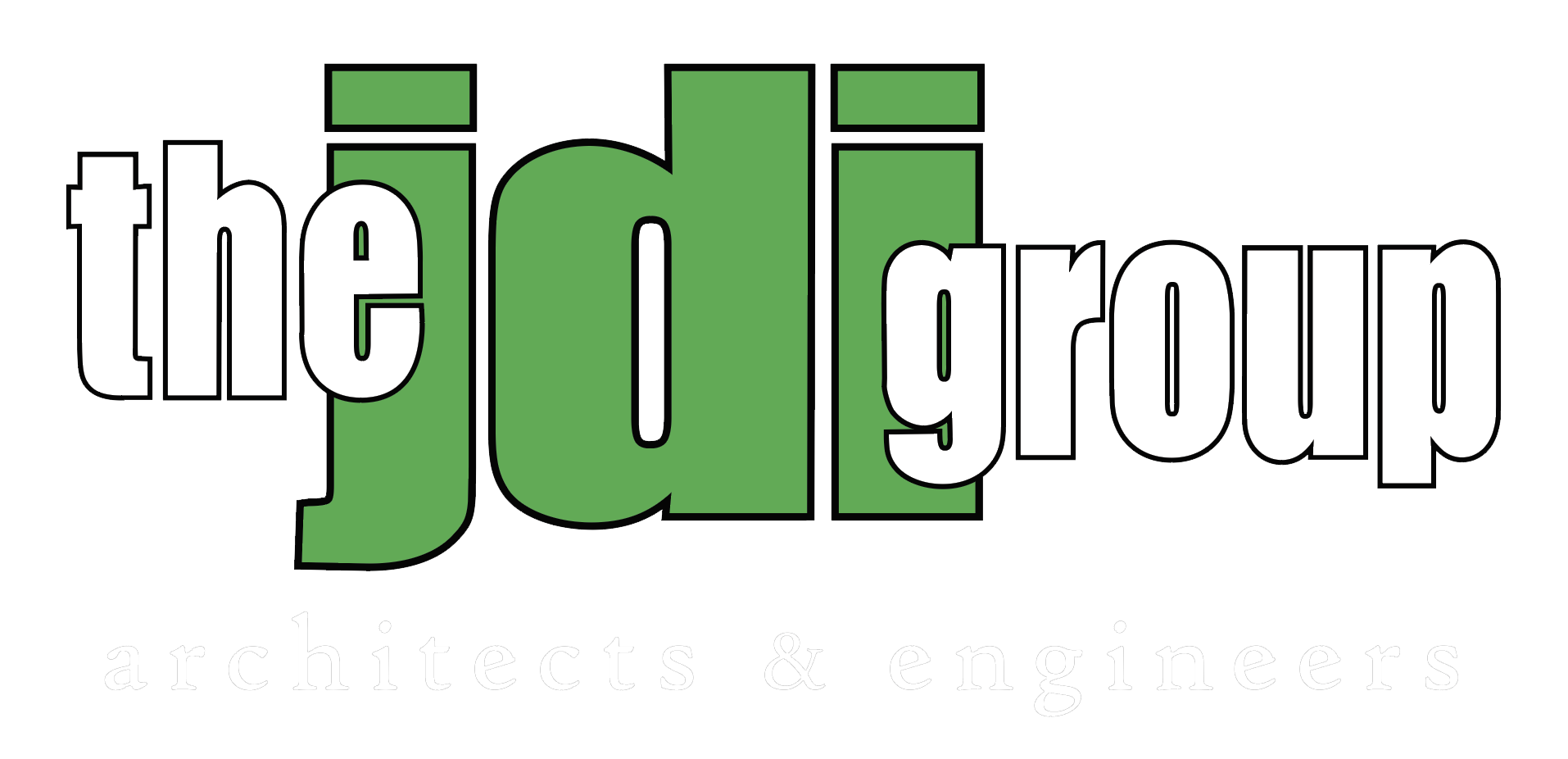The JDI Group provided civil design services to create a conceptual site layout plan for the plant to help evaluate a new circulation pattern, eliminate crossover, and lower wait times for truck loading. Our team attended a design review meeting with the client team, which led to detailed design to complete the necessary construction documents.
Currently, the client is seeking to address additional site challenges and capitalize on newly acquired land to the north. The goal is to expand the site layout to further improve vehicle circulation, safety, and efficiency. In addition to traffic flow enhancements, the facility currently lacks a guard shack and an effective means of tracking vehicle traffic in and out, two concerns being prioritized in the next stage of development.
The JDI Group’s proposed scope of services includes a comprehensive package of architectural, structural, civil, mechanical, and electrical design solutions. Architectural services include providing up to three layout options for a new guardhouse, a building code review summary, a life safety plan, floor plans, reflected ceiling and roof plans, exterior elevations of the addition, building and wall sections, and detailed room finish and door schedules.
Structural services will cover the guard shack design to meet blast resistance and flying debris standards equivalent to tornado shelter requirements. This includes structural loading calculations, wall, roof, floor slab, and foundation design, roof framing plans, detailed wall and foundation drawings, material specifications, and inspection requirements. Additional structural work includes strip foundation design and details for the tarping station, tanker lid station, and wash station. The wheel wash station will require structural design for a concrete trough and trench drain, to be incorporated into the site plans. Structural design will also include the steel framing and foundation for the tanker station’s Hi-Vac system, ensuring proper support, alignment, and integration with process and utility connections.
Civil services begin with the development of a logistical layout of the project features using supplied criteria and truck swept path analysis and design software. Project features include a guardhouse, a vehicle parking lot, inbound and outbound tarping stations, and tanker lid stations with outbound truck wash and wheel wash stations to minimize tracking of sediment onto public infrastructure. Other initial layout considerations include reviewing site characteristics viewed from aerials, the location of the approach from the road for sight distance, and connection to the existing internal road system, followed by iterative reviews to establish the most efficient and inclusive footprint to achieve the project’s objectives. Civil services continued with a topographic survey of the established proposed improvement area. Grading and drainage improvements include the transformation of the previous residential area to a truck road with roadside drainage, a road culvert, a main ditch road crossing culvert, and drainage systems for outbound truck wash and wheel wash systems. Detailed civil layout design includes a sidewalk providing an accessible route from the parking lot to the guardhouse, strategically placed bollards providing both guidance through the layout and protection for the features, and barrier arms as an indicator that all support equipment has been retracted. To complete the most efficient, condensed layout design, the existing pond outlet will be relocated south, requiring both a road crossing and right-of-way coordination with the County, for the purpose of maximizing future extraction area. Erosion prevention and sediment control measures will be incorporated based on the facility’s operational stormwater permit and Ohio construction stormwater permit.
Facility mechanical design for the guard shack includes ventilation, heating, plumbing for potable water, and sanitary sewage. Electrical services will provide a complete site electrical plan for area lighting and power distribution, a one-line diagram for project-specific electrical systems, and detailed power and lighting plans. This will include dedicated power and lighting design for the Hi-Vac system and tanker station, ensuring safe operation, proper load capacity, and integration with overall site controls.
Through this integrated approach, The JDI Group continues to support the client’s objectives with efficient, compliant, and future-ready facility improvements.





