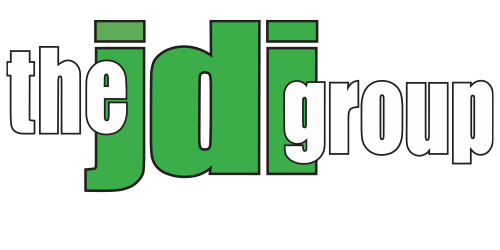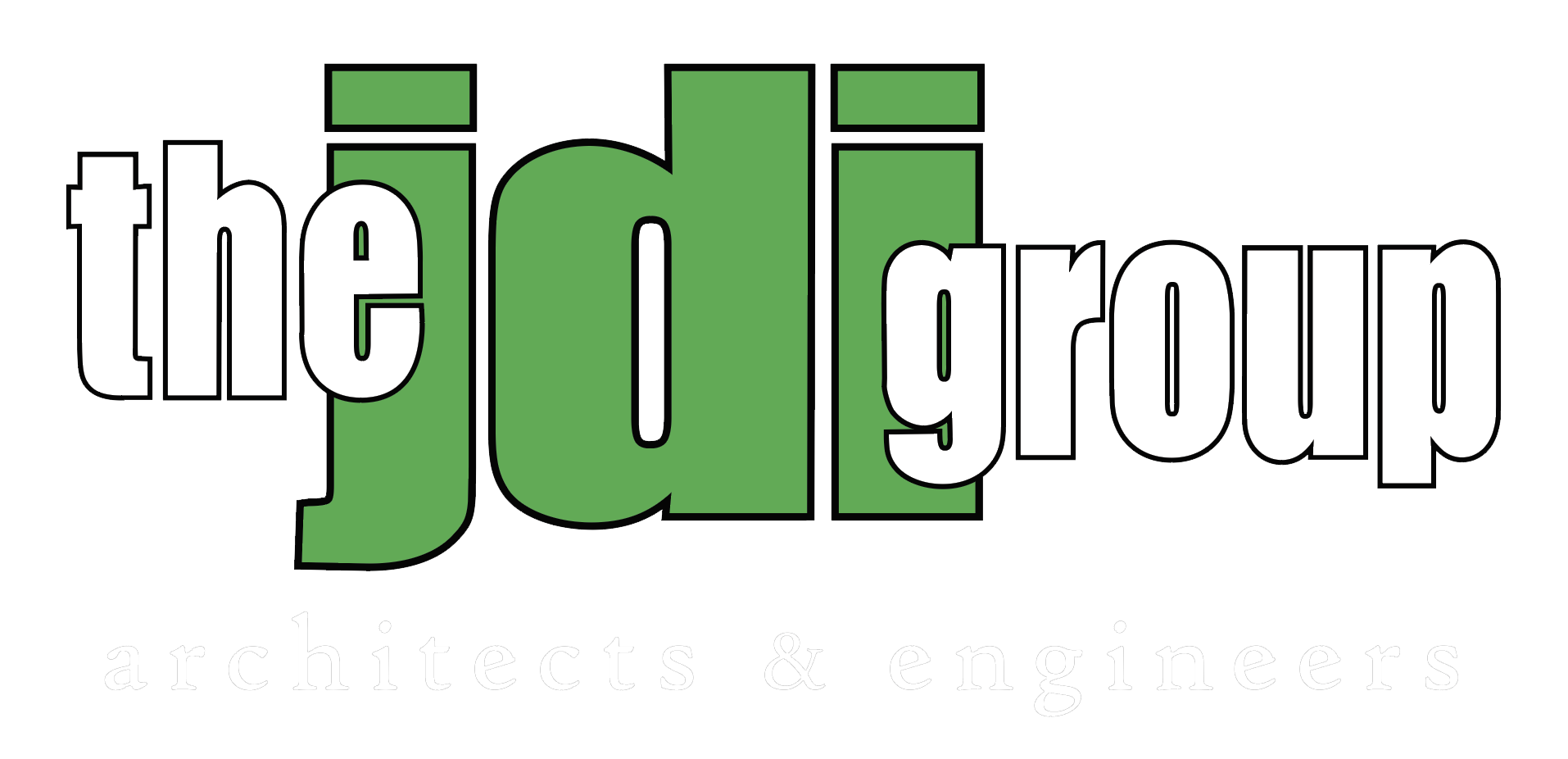The JDI Group provided architectural and engineering services for this new 27,300 SF coating facility which houses the production line for the research and development of new coating systems for Guardian Glass’ products. The new quality control lab, restrooms, office and conference room were designed to give Guardian the flexibility to showcase its various glass products, which are integrated as major design elements. The glass façade on the east elevation of the building consists of a panel system which will allow the owner to display glass products and easily change out panels so that they can rotate those on display. A glass corridor, which also serves as a product showcase, connects to Guardian’s existing research and development office building on the site. The roof incorporates an arrangement of photovoltaic panel glass materials.
Extensive site improvements were required to locate the building as requested by the client. The project included 1.5-acres (of a 4.4-acre site) of wetland mitigation to the surrounding grounds. A new culvert, drainage system, and detention pond were designed by JDI. We also performed architectural, structural, mechanical, electrical, and civil engineering services, with all disciplines integrated into the same 3D model.



