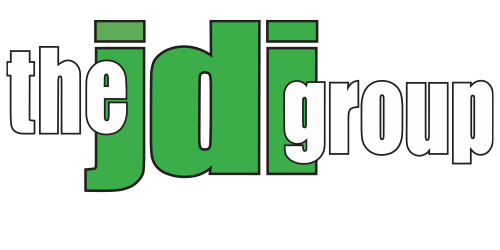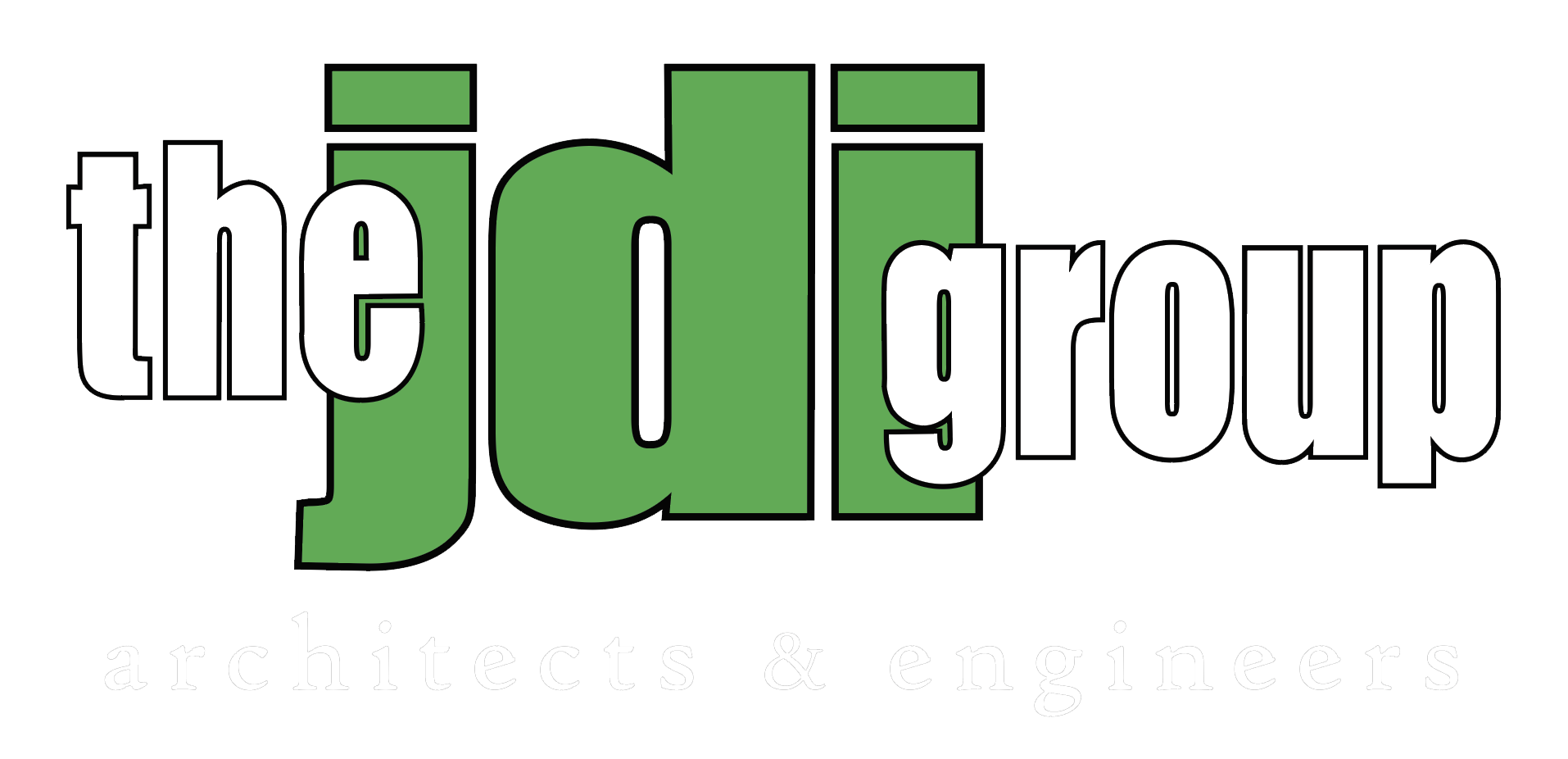This comprehensive controlled environment agricultural facility included a 20,000 SF head house currently serving five greenhouses, with an additional nine planned for approximately 180,000 SF of canopy. Our architecture department provided overall floor and roof plans for the facility while preparing energy efficiency code evaluations. Interior design services were also provided, including room finish and door schedules.
The electrical engineering scope of work included an electrical load analysis to design new electrical services and distribution systems throughout the facility, site underground, electrical raceways, building ground system, site, general and egress interior lighting and controls, and input for energy efficiency code evaluation for the lighting systems.
Mechanical engineering services for phase 1 of the project included heating and cooling load analysis, design for ductwork systems, domestic water piping and water heater design, sanitary and vent piping design, and restroom and breakroom plumbing fixtures.
The JDI Group also provided civil engineering services, which included storm water detention, site layout plans, site grading, and detailed soil erosion control plans.
The scope of work for technology / security services included a data network, voice network, CCTV system, access control system, intrusion detection system, and a fire alarm system. Each of these included the design of all wiring, hardware, etc.



