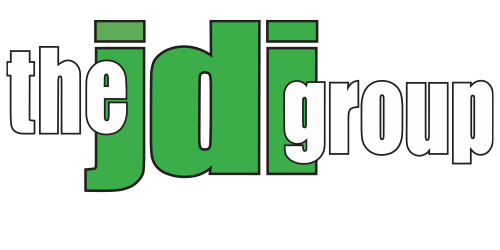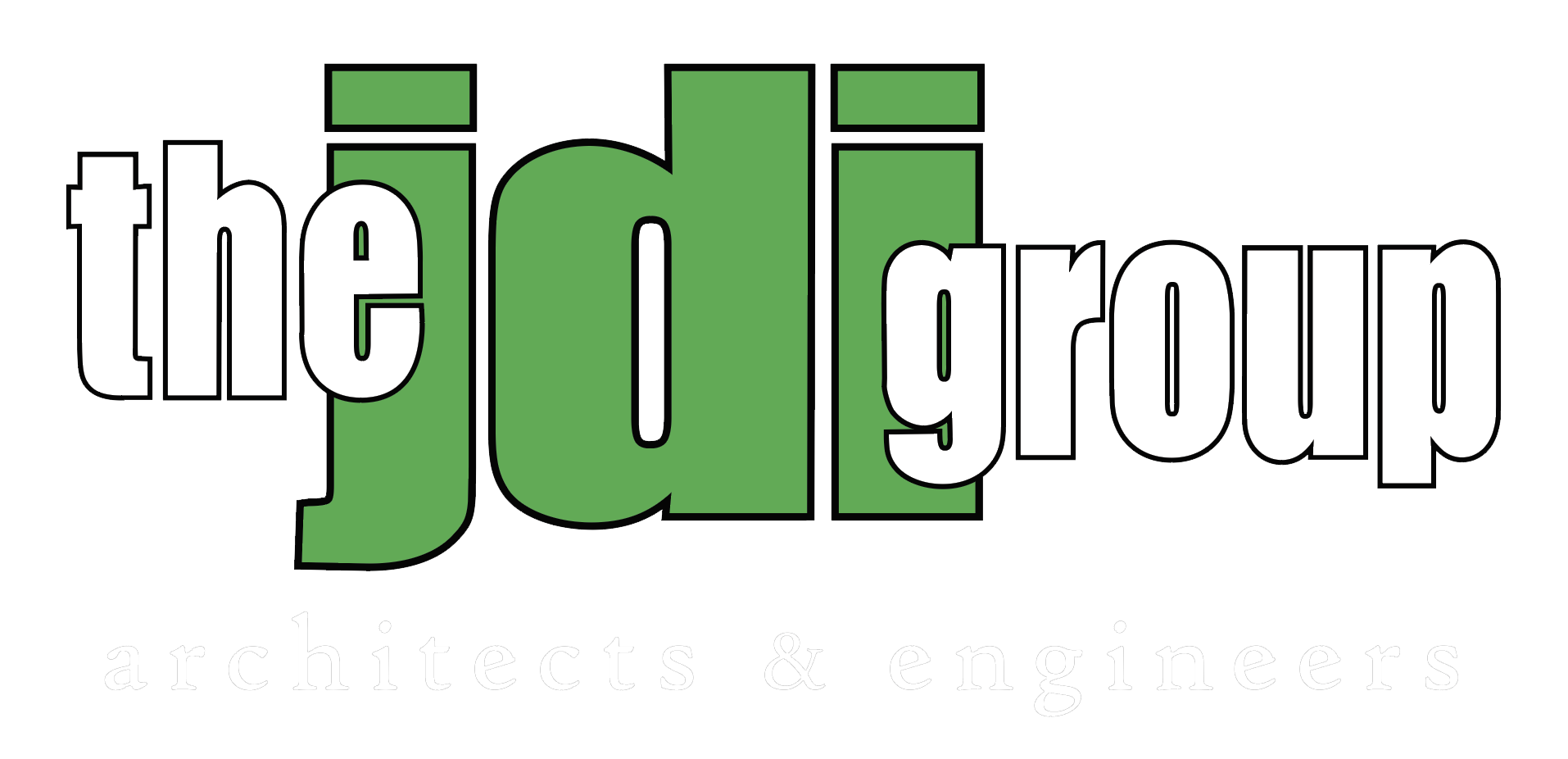Taking an old, boarded up automotive manufacturing facility and turning it into an indoor agriculture facility seemed like an impossible task, but The JDI Group worked closely with this client and contractor to convert 188,000 SF of existing building into a closed environment agriculture powerhouse in the state of Michigan. The multi-phased project began in 2018 and just recently completed phase three of the four planned phases.
A second floor was added inside the existing 49 foot high-bay area to add much needed floor area for operations and office space. To accomplish this, our structural team analyzed the existing 10 foot tall trusses and developed a new design to replace them with 2 foot deep beams. This allowed the client to gain 8 foot of indoor height, making the second floor a usable space.
The building also houses the corporate offices and retail center in the barrel vault ceiling area that was preserved and restored to give this project an industrial feel with a modern twist on the interior finishes and furnishings.
The JDI Group provided electrical engineering services, including an electrical load analysis to design a new electrical service and power distribution system, general and egress lighting system design and controls, and site lighting design.



