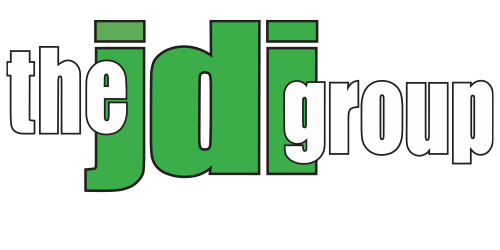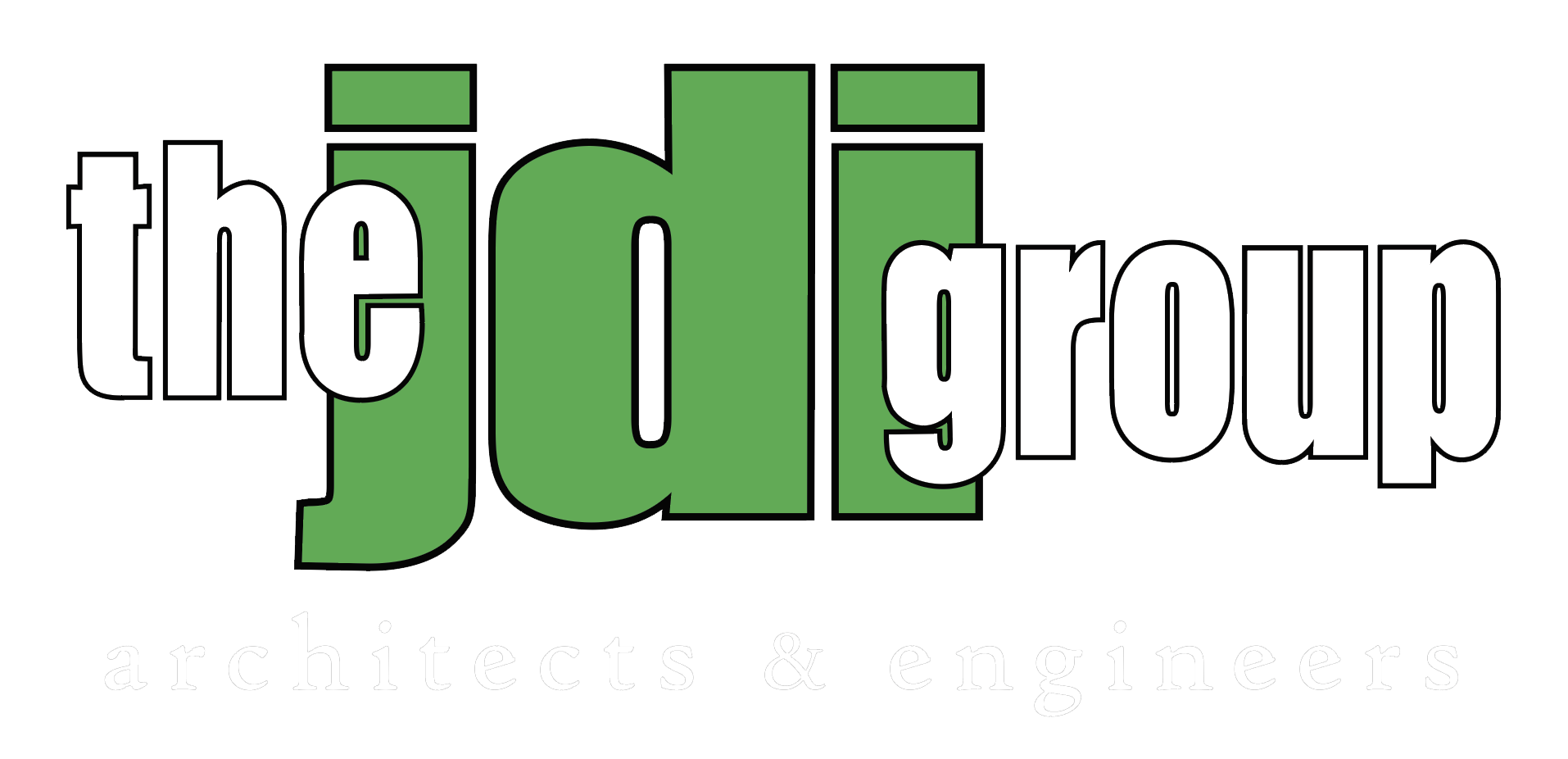At The JDI Group, we are committed to designing warehouses and storage facilities that maximize efficiency, enhance productivity, and provide scalable solutions. Our designs integrate cutting-edge technology and sustainable practices to meet the dynamic needs of modern logistics.
Our Process
- Optimized Workflow Design: We create layouts that improve material flow, reduce bottlenecks, and enhance overall operational efficiency.
- Structural Durability: Our designs incorporate high-strength materials and advanced engineering techniques to ensure long-term reliability and minimal maintenance.
- Efficient Dock & Access Design: We plan truck routes, doors, and docks for smooth flow, quick turnarounds, and safe maneuverability across all fleet sizes.
- Safety & Compliance: Our designs prioritize fire protection, ventilation, and emergency access to meet OSHA and industry safety standards.
- Space Maximization: We design flexible layouts and durable structures that support workflow efficiency, code compliance, and future expansion needs.
Success Stories
City of Toledo
- Developed a site master plan and prepared detailed design, construction drawings, specifications, and construction cost estimates for the truck washing/brine making and storage facility

Ransom and Randolph
- Designed a 24,000 SF warehouse addition at the client’s existing facility
- Worked with Industrial Power Systems (IPS) in a design-build partnership to receive zoning approval for the new building and property designs
- Design focused on expanding storage capacity to support the manufacturing process, providing additional restrooms, and improving overall traffic flow and parking


Ohio Department of Transportation (ODOT)
- Designed a 19,850 SF heated truck storage/administrative office/wash bay building, an 11,900 SF cold storage structure, and a 15,750 SF salt storage building with a brine-making and mixing operation capable of producing more than one million gallons during the winter months
- An above-ground diesel/gasoline tank and a fueling island complete the project support amenities

City of Maumee
- Designed a 2,400 SF cold storage building on the existing water tower site to store materials needed by the Water Division for general maintenance of the city’s water distribution system
- Provided architectural and engineering services to develop the concept into construction drawings, bid, and award services to solicit and recommend a contractor, and limited construction administration services


Carroll Township
- Designed a 3,600 SF cold storage building on the site of the existing Township municipal facility
- Provided architectural and engineering services to develop the written description into construction drawings, bid, and award services to solicit and recommend a contractor, and limited construction administration services
- A pre-engineered metal building that included room for uniform storage


Manufacturer of Metal Beverage Packaging
- Led the design phase for several additions to the manufacturing areas and corporate offices
- Provided permit drawings for a new warehouse, tank room, truck unloading, and maintenance shop addition, as well as multiple interior alterations for the new process within the existing facility


Why JDI?
Founded in January 2002, The JDI Group (JDI) is a multi-disciplinary firm with shared resources, ready to support the architectural and engineering design of your project. Our mission is to turn our clients’ visions into working realities that address their wants and needs while exceeding their expectations.
- Architecture / Interior Design
- Civil Engineering / Surveying
- Structural Engineering
- Mechanical Engineering – Facilities
- Mechanical Engineering – Process
- Chemical Engineering
- Electrical Engineering
- IT Managed Services
- Project Management Services



