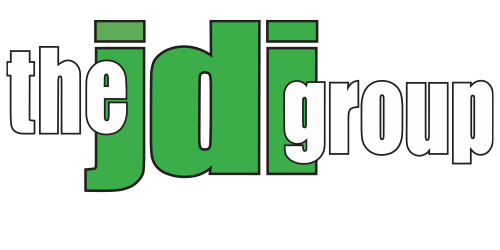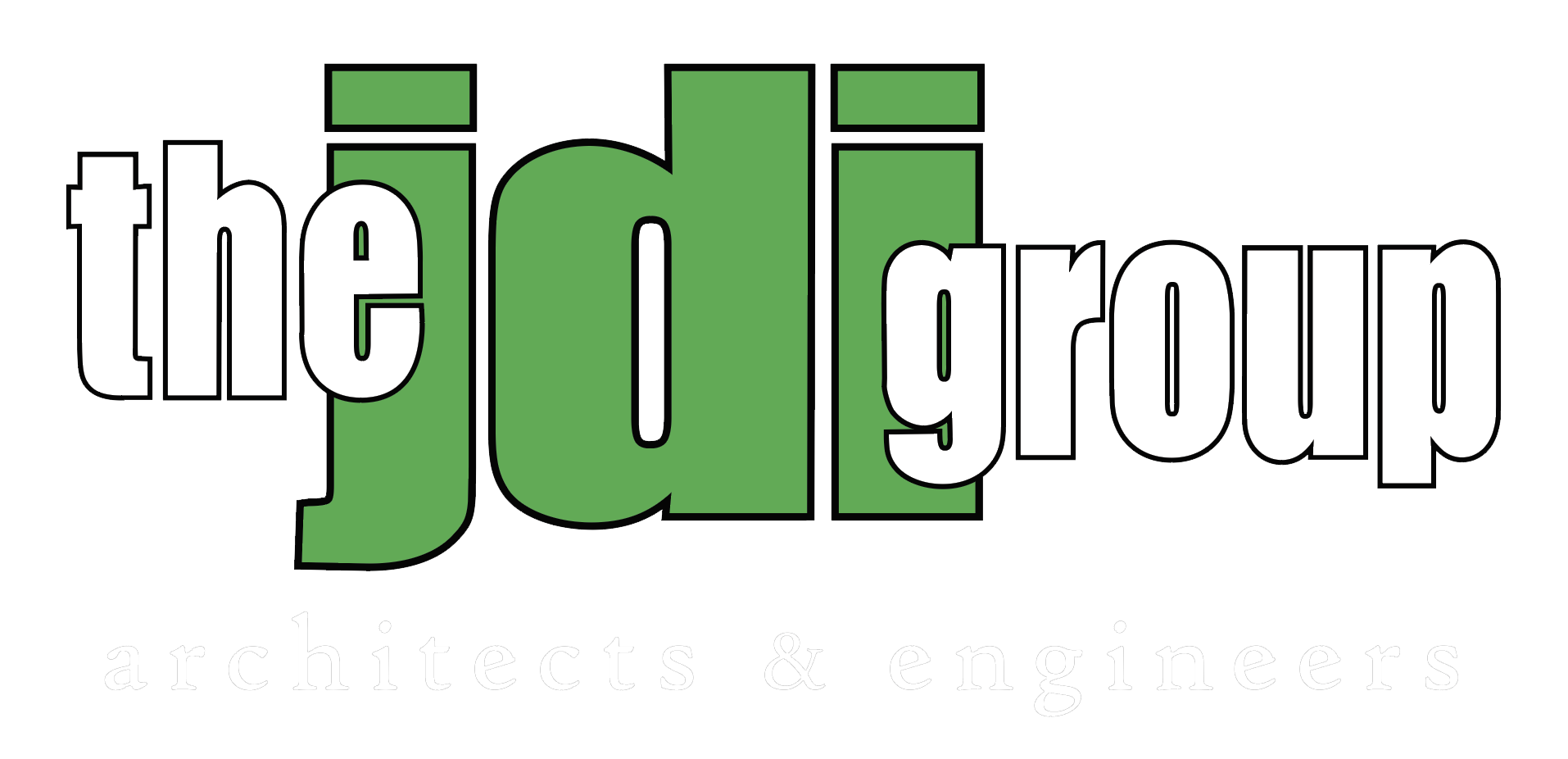JDI’s in-house architects and engineers provided construction assistance along with our design/build partner for a new 72,000 SF processing facility and a 60,000 SF two-level prilling tower with a connecting ramp after a fire destroyed the facility. The new facility and tower were designed and constructed within a compressed seven-month schedule. The design/build team met this accelerated time frame using Building Information Modeling (BIM) software, allowing in-depth clash detection to avoid significant problems.
Construction began before the completion of the process layout to meet the schedule. However, using the model in both the design phase and in the field allowed changes to the structure and building envelope to accommodate the process until fabrication of foundations and structural framing occurred. Ongoing coordination throughout the construction window resulted in minimal field changes. Our project manager also provided specification and cross-discipline coordination of process equipment and plant process and environmental control systems.
After project completion, the client was able to produce usable product on the first run which was a testament to the experts on the project design team.



