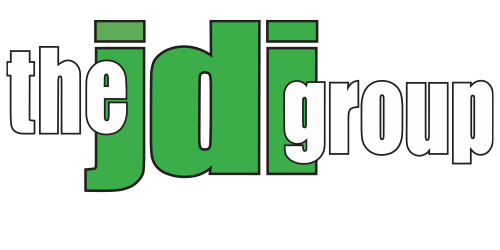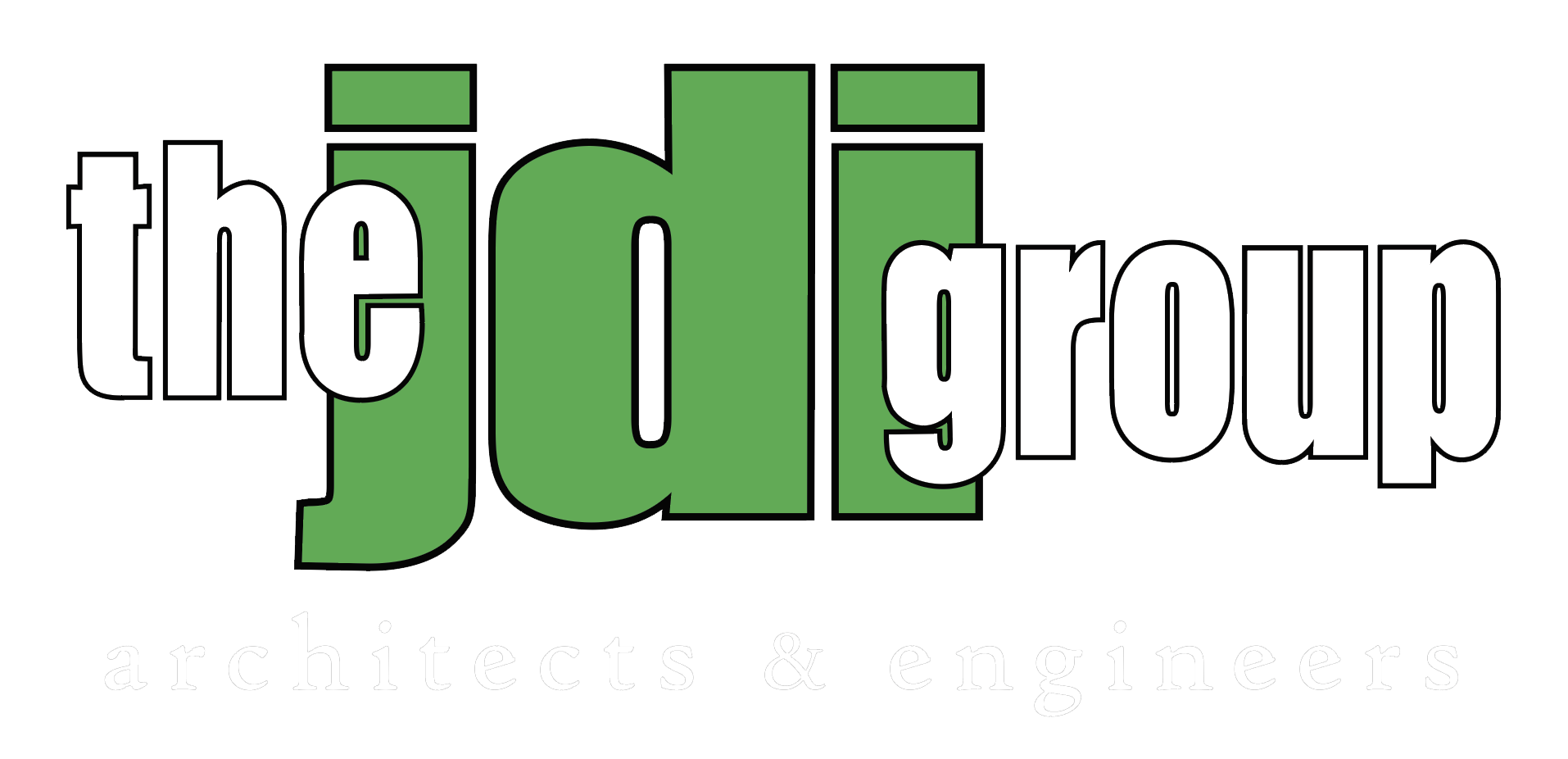OmniSource has commissioned JDI for several projects over a number of years across multiple locations.
- Aluminum Separator – Farmington Hills, MI
This aluminum separation facility required full architectural, structural, mechanical, electrical, and process design services. The existing process delivered steel and aluminum to a bailing facility; JDI was responsible for designing a process building to house the aluminum separation facility.
Located in a tight building space adjacent to the main industrial building, the aluminum separation facility was designed with its equipment at an elevated height to allow for gravity loading of the separated material. In order to provide the client with the clearances required and the ability to offer gravity processing and loading, a very long cantilever was incorporated into the design solution. This cantilever is capable of holding very heavy loads as well as withstanding vibrations from the equipment and conveyors.
This project was the result of a design-bid-build delivery system. JDI’s responsibilities included the design of all foundations, electrical power, and process piping from the adjacent plant to the separate equipment and conveyors, the structural design of the equipment support, and the specifications of the mechanical ventilation and fans. It was a challenge to make the required modifications to the existing plant without interrupting its continuous operation.
Our team utilized 3D scanning in our design process to coordinate the equipment, conveyors, and required clearances of the facility. - Jackson Shredder Project – Jackson, MI
Design of a new shredder facility. JDI designed foundation for new 6,000 hp motor to operate shredder, designed foundations and structural supports for new scrap handling conveyors, designed electrical power for entire facility – new electrical substation, designed new powerhouse and pin puller buildings; architectural design, facility lighting design, facility mechanical design, facility structural, and civil; buildings conveyor supports, retaining wills, site and RR design. The auto shredder project included the installation of shredder process equipment as well as facilities. The JDI Group was responsible for the design of civil, structural, architectural, mechanical, and electrical services on this project, providing the design for all of the foundations, as well as the electrical power and process piping to the shredder equipment.
The process equipment required buildings to house the shredder motor, hydraulic units, and electrical equipment. The JDI Group designed a powerhouse building that allows for easy accessibility for maintenance purposes while providing features such as a locker room for the operator’s use.
An additional process building that was installed is the pin puller building. This building is used to help support a ten-ton crane, as well as the required pin puller. In addition, the facility houses areas for maintenance area and storage.
The downstream conveyor system required foundations, buildings, concrete radio stacker walls, storage bins, and equipment platforms. An underground duct bank, transformer, control panels, MCC panels, and a new cooling tower were also included in the project. - Indiana Sorting Facility – Indianapolis, IN
JDI provided architectural and engineering design for a sorting facility, including structural foundations, building design, storage bin design, canopy over the storage bins, facility electrical, facility ventilation, and HVAC design for the support offices, toilet, and break room areas. Cost $199,000. - Aluminum Separator Facility – Chrysler, Toluca Mexico
The JDI Group provided architectural and engineering design services required for an enclosure and platform for an aluminum separation operation and prepared construction documentation for the Chrysler facility in Toluca, Mexico. Deliverables included: structural foundation plans, steel framing plans with elevations, sections, and details for the building and the aluminum separator equipment, and architectural, MEP, and FP design services. - Aluminum Separation Facility, Daimler-Chrysler Stamping Plant – Warren, MI
Architectural and engineering design services for a new stamping facility. JDI provided field investigation, building code review; review of design criteria, demolition through construction documents; general equipment layout, floor plans for the aluminum separation facility, roof plan and details, building sections & elevations, partial site plan; foundation, slab, and framing plans, elevations, equipment foundations, crane rail & access design and calculations; electrical power distribution design; lighting and auxiliary plans, one line diagram, and schedules; ventilation design and specifications; vendor coordination for new conveyor and equipment layouts including elevations and routing to containers and storage bins. Cost $107,000. - Metal Scrap Baler Facility – Belvidere, IL
The design and installation of a new metal scrap handling facility adjacent to an existing automotive stamping plant was our challenge. The JDI Group provided architectural services, as well as mechanical, structural, and electrical engineering services for both the facility and process systems. We also provided civil/site and railroad design on the project.
The equipment layout included the metal baler, scrap conveyor, rail car puller, bridge crane, and hydraulic pump room. JDI’s design included the scrap pile backboard, scrap conveyor enclosure, conveyor supports, and equipment foundations. - Indiana Shredder Facility – Indianapolis, IN
The JDI Group provided professional services for OmniSource’s Indiana shredder project. This required a team of experts in architecture, electrical and mechanical engineering, and project management. Our team was responsible for conducting a thorough review of all building codes and design criteria to ensure functionality and safety.
Our architectural team focused on several key areas, producing a robust set of details and layouts required for this type of operation along with detailed construction documents. We also designed the electrical control room, powerhouse, and pin puller building sections, ensuring every detail was accounted for.
The electrical team focused on designing an efficient power distribution system, using SKM and arc flash calculations, considering both the lighting and voltage drop. They also drafted detailed drawings for the motor building, created conduit and cable schedules, and coordinated with vendors. The team worked to develop one-line diagrams for the MCC and elevations, along with wiring details and grounding plans for the shredder motor and controller.
The mechanical team provided ventilation design for the powerhouse and electrical control buildings. Our goal was to provide an efficient system, ensuring airflow was optimized for maximum efficiency.
JDI’s project management team oversaw all aspects of the project, providing coordination between internal and external teams. They ensured that all deliverables were met on time and that the project was on schedule and within budget.




