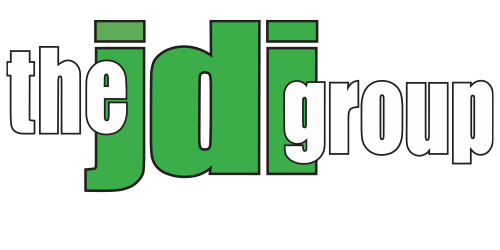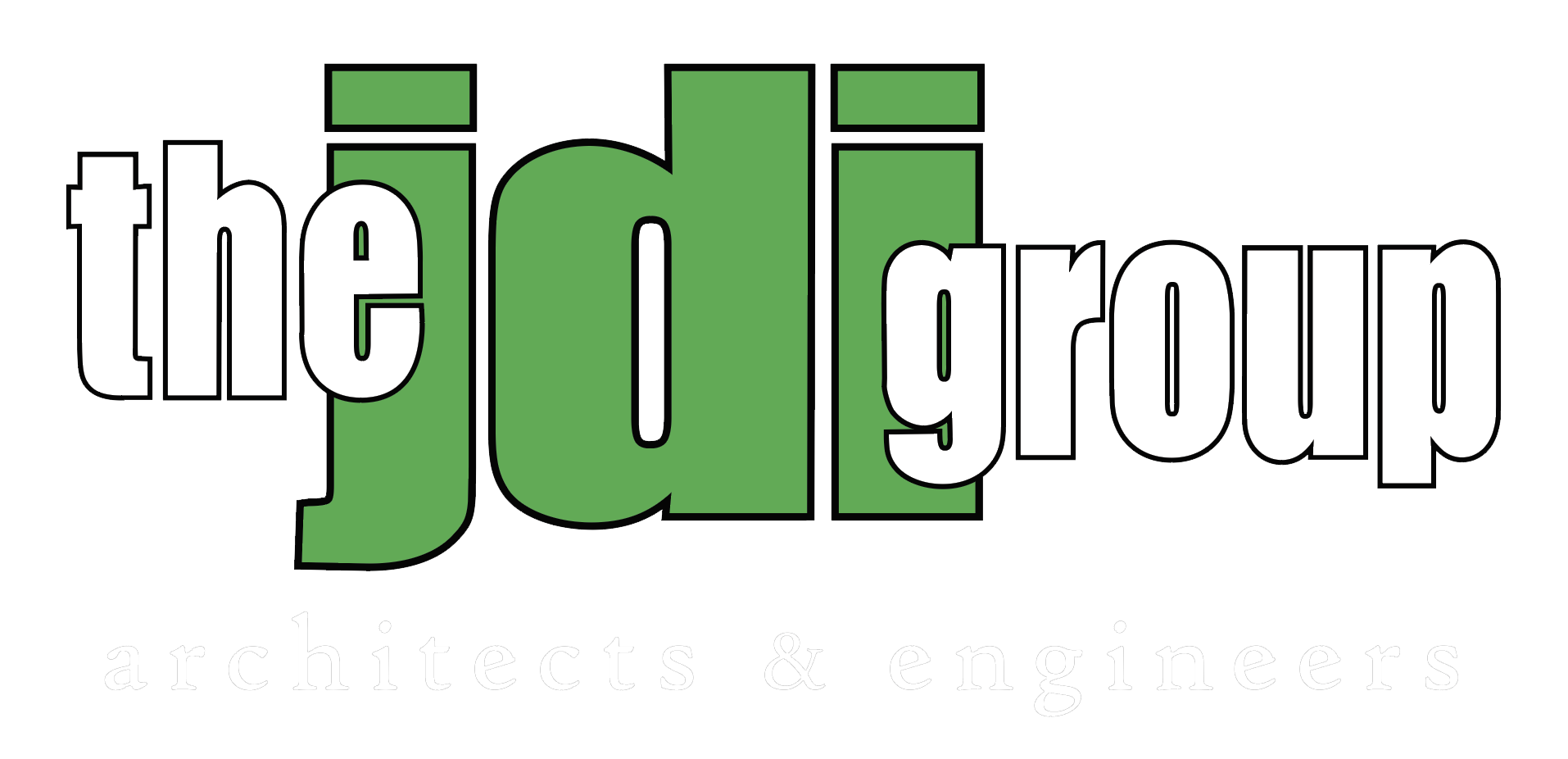The JDI Group was commissioned to conduct a feasibility study, as well as a phased renovation design, for a 1870s historic building in Bryan, Ohio. Our deliverables included a comprehensive building evaluation and site assessment, repair recommendations, and a renovation design to accommodate a change of occupancy. We developed new floor plans for various functions such as a restaurant, bar, office suite, apartment, boutique hotel, event space, and retail areas. This project also involved updating the building’s structural integrity and mechanical systems, adding a three-phase electrical service, adding an elevator, and improving flow and connectivity throughout the building.
The owner wanted to begin the project with a restaurant and adjacent bar in two of the first-floor bays. The restaurant introduced a new occupancy classification to the building (assembly 2), which triggered an Ohio Building Code (OBC) reset. Essentially, the building (3 stories, IIIB construction type) was required to meet the current-day OBC in terms of fire safety. A tall task for an 1870s building. Added to the scope of work were an automatic fire sprinklering system, fire-rated stair enclosures, an elevator, structural revisions/repairs, new HVAC systems, new electrical service and distribution system, and ADA accessibility measures.
Phase I design services addressed the OBC issues and the restaurant, including the kitchen design, restrooms, dining area, and storefront rework. Also, an adjacent bay bar, which shares food service and restrooms with the restaurant.
Phase II included analyzing the existing conditions for the roof trusses and floor joists, obtaining field measurements, and resupporting the existing wood truss roof structure.
Phase III – Second-floor design of 3 bays, which included an egress stair tower and elevator system, second-floor offices, and an apartment.
Phase IV – Design the 2nd and 3rd floors of an adjacent 2-bay building for a boutique hotel, which will be accessed by the new elevator and egress stair located in the original building. The easternmost first-floor suite will be used as a hotel lobby/expansion to the seating area of the bar, Zazarac’s, from phase I.
Phase V – 3rd-floor event space – UPCOMING



