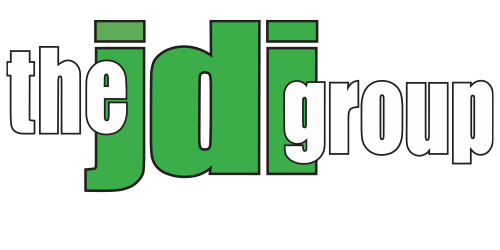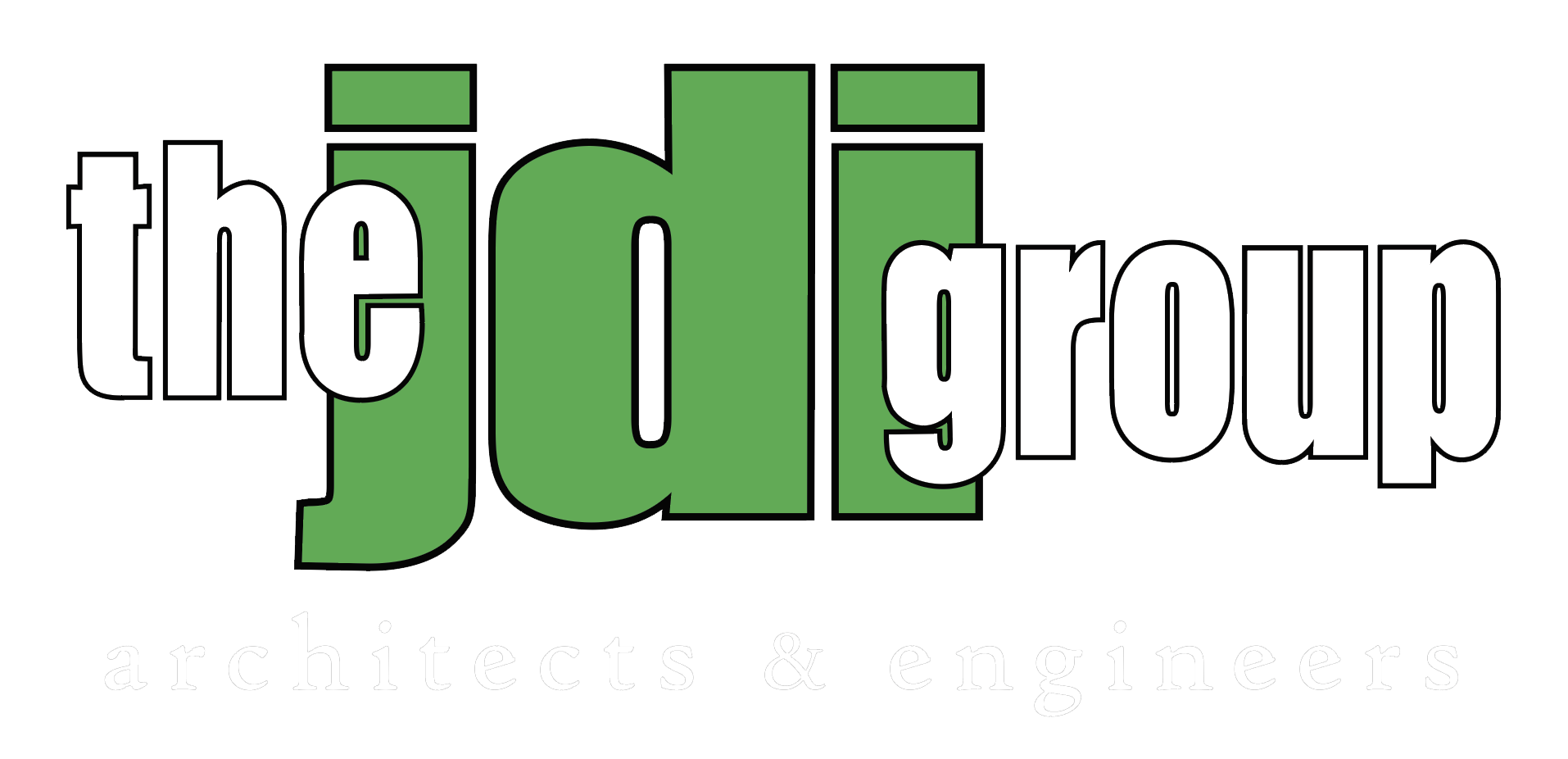At The JDI Group, we are passionate about designing parks and recreational spaces that enhance community life, promote well-being, and foster environmental stewardship. Our designs blend functionality, aesthetics, and sustainability to create inviting spaces for all to enjoy.
Our Process
- Community-Centric Planning: We start by understanding the needs and desires of the community, ensuring our designs reflect their vision and values.
- Innovative Design: Our team of skilled architects and engineers employs creative and sustainable design principles to develop multifunctional and visually appealing recreational spaces.
- Eco-Friendly Solutions: We incorporate green building practices and sustainable materials to minimize environmental impact and promote biodiversity.
- Collaborative Approach: We work closely with local stakeholders, incorporating their feedback and ensuring our designs meet the community’s needs and preferences.
- Seamless Implementation: Our experienced team brings the designs to life with precision and care, ensuring minimal disruption and timely completion.
Success Stories
City of Maumee
- Towpath Park Pavilion
- Produced site layout, erosion control, and site grading plans for the shelter location along the river walk of the city’s Towpath Park
- Coordinated with the Army Corps of Engineers to determine flood plain jurisdiction
- Provided architectural and engineering services to develop the selected pavilion design into construction drawings
- Bid and award services to solicit and recommend a contractor and limited construction administration services
- Eppstein Park
- Completed topographic surveys and created a conceptual site layout plan showing the proposed amenities (multi-use path, benches, lighting, food truck area, landscaping, signage, etc.) to improve the park
- Designed site layout, parking lot grading, and utility plans (water, storm drainage)
- Developed site lighting and power plans
- Produced sealed construction documents for City and Arrowhead Architectural Committee review
*The following are early conceptual design ideas. Construction is currently underway, and the final design will be shared upon project completion.




Biddle Park
- 40-acre sports complex that houses several softball/baseball, soccer, and football fields, basketball and volleyball courts, concessions, restroom buildings, and parking lots
- Provided master site planning, topographical surveying, drainage, sewer, and water line design, site grading, pavement design, site lighting, site security, construction/bid document preparation, construction cost estimation, bidding facilitation, construction staking, and construction administration


Chardon Heritage House
- Provided an assessment of a cherished 1962 log cabin that was used by more than 25 organizations for meetings, public events, and maple production
- The assessment reported problems ranging from inadequate water supply and bathroom facilities to poor heating and an aging roof
- Provided renovation and design updates to bring the facility back to life, including:
- Acid-stained maple leaf stamps in the concrete on the porch
- A seat wall created from reclaimed sandstone from the 1868 courthouse
- Custom barn doors and handles crafted by local artisans
- Cottage-style windows
- A retaining wall constructed with reclaimed sandstone from the foundation of a Chardon home
- A fireplace mantel hand-crafted from 150-year-old Geauga County barn timber


Miscellaneous Playgrounds/Recreation Facilities
- Youth Recreational Facility
- Conceptual design for two tennis courts, basketball/volleyball courts and bleacher seating, classrooms and meeting spaces, offices, lobby areas, a commercial kitchen, locker rooms and restrooms, and other necessary items
- Mercy St. Rita’s
- Site layout design
- Parking lot design
- Traffic flow/rerouting
- Right-of-way acquisition
- Storm sewer
- Playground area addition
- Topographical and ALTA surveys
- Sandusky County Board of Developmental Disabilities
- Performed a topographical survey and provided a survey drawing for a playground design


Why JDI?
Founded in January 2002, The JDI Group (JDI) is a multi-disciplinary firm with shared resources, ready to support the architectural and engineering design of your project. Our mission is to turn our clients’ visions into working realities that address their wants and needs while exceeding their expectations.
- Architecture / Interior Design
- Civil Engineering / Surveying
- Structural Engineering
- Mechanical Engineering – Facilities
- Mechanical Engineering – Process
- Chemical Engineering
- Electrical Engineering
- IT Managed Services
- Project Management Services



