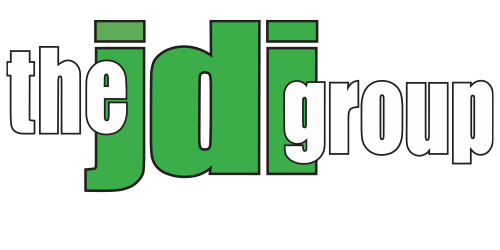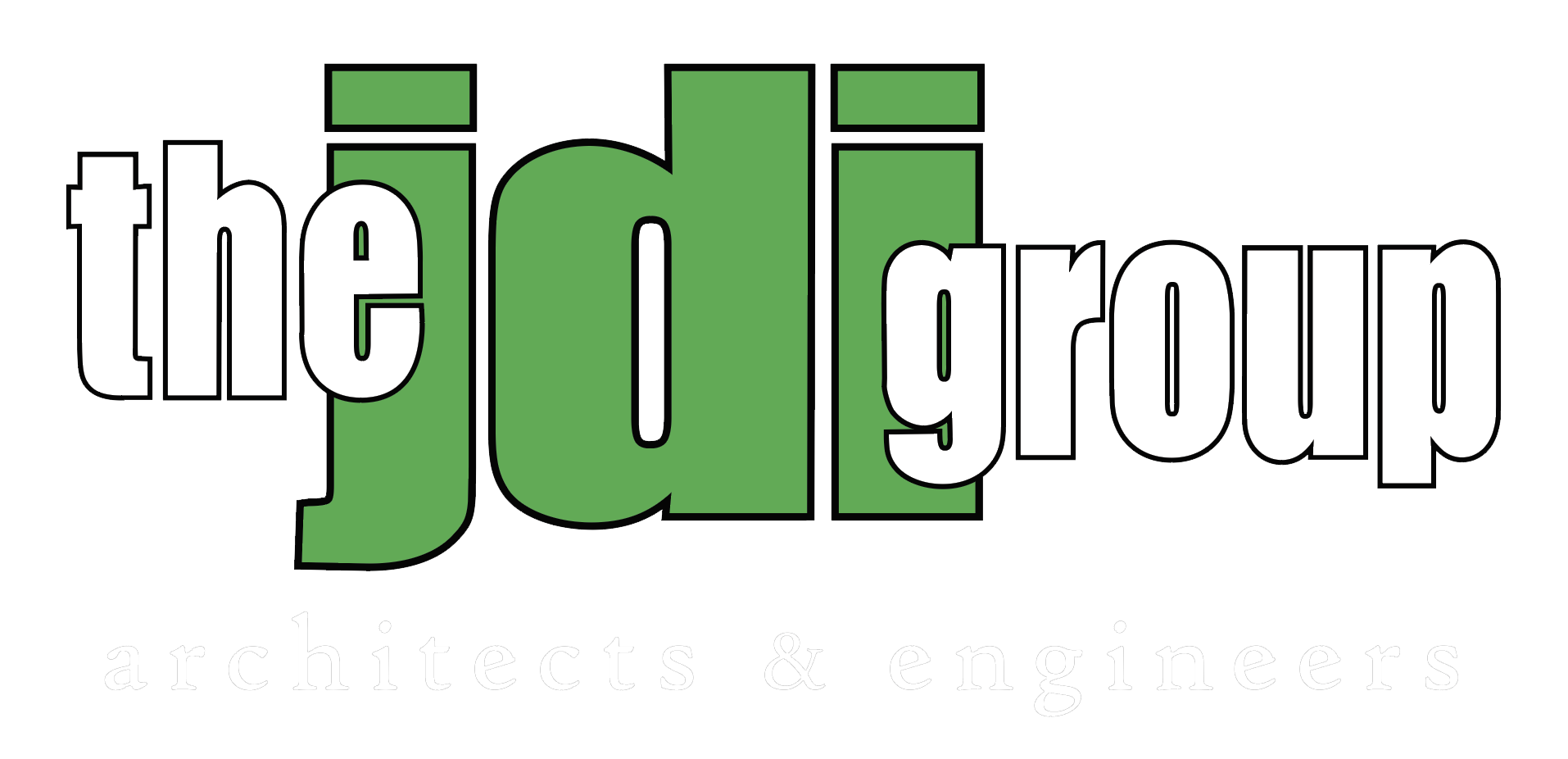Frequently Asked Questions
When it comes to planning, designing, or upgrading a facility, clients of all sizes share similar questions. Whether you’re evaluating land for a new building, reimagining an existing structure, or facing an unusual design challenge, you want confidence that every decision you make is the right one.
At The JDI Group, we’ve helped clients across industries navigate these exact situations. Here are some of the most common questions we hear and how we help address them.
Before The Project Begins
Q: When is the right time to bring professionals like The JDI Group into a project?
A: The earlier, the better. Involving us at the concept or feasibility stage allows us to identify potential roadblocks, evaluate site conditions, and ensure design decisions support your long-term goals. Early collaboration also saves costs by reducing rework later.
Q: Can you help us determine if our project is even feasible before we invest too much?
A: Yes! We regularly perform feasibility studies and conceptual layouts that evaluate site fit, utilities, permitting requirements, and estimated costs. This helps you make confident “go/no-go” decisions before committing major resources.
Q: What information should we have ready before meeting with you?
A: We recommend bringing basic site information (location, property size, known utilities), your space and operational needs, and any existing drawings or documentation. Don’t worry if details are limited; we’ll help fill in the gaps.
Site Selection and Assessment
Q: How can I be sure a property will work for my intended use?
A: Our civil and architectural teams evaluate zoning, stormwater management, setbacks, and access. We also look at utility availability, environmental concerns, and long-term maintenance implications to ensure the site supports your plans.
Q: What if the property needs rezoning or special approvals?
A: We’re well-versed in working with local municipalities and regulatory agencies. From preparing exhibits and narratives to attending meetings, our team helps streamline the rezoning and permitting process, reducing stress and delays.
Design and Engineering
Q: We’re not sure what we need. Can you help us define the scope?
A: Yes. Through collaborative discussions, we’ll clarify your operational goals, aesthetic preferences, and budget parameters. Then we translate that information into conceptual designs that bring focus and direction to your project.
Q: What’s the benefit of having all disciplines in-house?
A: Integration and coordination. With architecture, structural, civil, mechanical, electrical, process, and interior design disciplines all under one roof, The JDI Group delivers cohesive, efficient solutions. This minimizes communication gaps and keeps your project on track.
Q: Can you design around existing operations so we don’t have to shut down?
A: We do this often. Whether it’s an industrial facility, a municipal building, or a renovation within an occupied space, we design with phasing strategies that minimize downtime and disruption.
Creative Design for Unique Challenges
Q: What kinds of creative design solutions does JDI offer?
A: Our “Creative Design for Unique Challenges” approach means no two projects look the same. We’ve designed everything from faux skylights that simulate daylight in windowless areas to complex ventilation and dust collection systems that improve air quality and safety. Every project is an opportunity to combine creativity with engineering precision.
Q: We have a problem that doesn’t fit the norm. Can you help?
A: That’s where we excel. Whether it’s adapting a facility for a new use, optimizing process flow, or rethinking infrastructure to support growth, our multidiscipline team develops innovative yet practical solutions that work in the real world.
Q: How do you stay innovative while meeting codes and budgets?
A: Innovation doesn’t mean excess cost. We focus on solutions that balance creativity with constructability, leveraging technology, material efficiency, and fresh perspectives to deliver value without compromise.
Permitting, Approvals, and Construction
Q: The approval process seems complicated. Can you help streamline it?
A: Yes. Our experience with regional permitting agencies allows us to anticipate requirements, prepare complete documentation, and communicate effectively with reviewers. This proactive approach helps move projects smoothly through approvals.
Q: Can you support us during construction and after completion?
A: Definitely. Our construction administration services include reviewing submittals, responding to contractor questions, and performing site visits. We stay involved to ensure that what’s built aligns with what was designed and continues to perform as intended.
Long-Term Value and Partnership
Q: How do you make sure our facility remains functional for years to come?
A: We design for longevity and adaptability. By selecting durable materials and flexible layouts, we help ensure your facility can evolve with future needs without requiring major overhauls.
Q: What happens after the project is complete?
A: Many of our clients continue working with us for future phases, renovations, and expansions. Because we already understand your operations and facility, we can respond quickly when new needs arise, saving time and ensuring design consistency.
Q: What Makes The JDI Group Different?
A: Our clients often tell us it’s our blend of technical expertise and creative problem-solving that sets us apart. With every project, we aim to deliver more than a solution. We deliver confidence. From site selection and feasibility to detailed design and construction support, we provide guidance that’s as practical as it is inspired.
Whether you’re evaluating land, renovating an existing building, or tackling an unusual design challenge, The JDI Group helps you move forward with clarity and creativity. We’re here to answer your questions, solve your challenges, and design environments that work for today and for the future.



